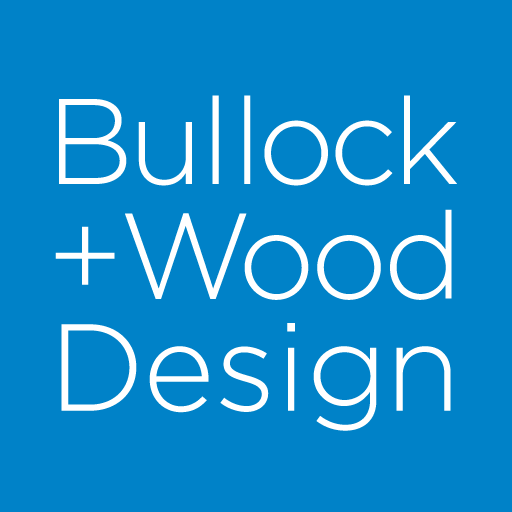Designing Workplaces
Our scope of services takes responsibility for all the tasks and people involved in completing every project.
Phase 1: Programming
Where we begin
Through interviews, surveys and observation we develop an understanding of your company and the project at hand. There is a need for us to understand how your company works, how work gets done and how your staff interact with each other. An inventory of any existing furniture, furnishing and equipment that is intended for re-use is completed. Every project is different and it is therefore important for us to establish your expectations of the project and work to be completed.
The Deliverable: A Needs Analysis
Phase 2: Planning
Mapping a Solution
A space plan is produced that addresses all of the concerns and objectives expressed during the programming phase. The space plan is revised until everyone is satisfied that it is the right solution. At this time we also produce a budget that reflects your expectations of the design, finishes and materials that will be used in your project. We further produce a project schedule that outlines the time frames and milestone dates for successfully delivering your project on time.
The Deliverables: A Space Plan, Budget and Project Schedule
Phase 3: Design
Developing an Image
During this phase we develop a design concept that reflects the image of your company and what you want to project to your Clients and Employees. It is a process of presenting finishes, materials and details that in the end capture the vision you have for your new offices.
The Deliverables: A Design Concept
Phase 4: Contract Documents
Drawings to Communicate With
The contract document phase consists of a series of drawings, specifications and detailed instructions that allow General Contractors to accurately price the work to be completed through a tendering process. We also co-ordinate the services of the Mechanical & Electrical Engineers, who’s drawings are required to complete the tender package and for the building permit application.
The Deliverables: A Set of Construction Drawings and a Building Permit
Phase 5: Contract Administration
Making Sure it gets Done Right
During this critical phase, we conduct weekly site meetings of all involved in completing the project to ensure the project stays on schedule and that everything is done according to the drawings. Administration consumes a lot of efforts during this phase as we handle change orders, process the invoices from all the vendors, co-ordinate with the Landlord, General Contractor and all the other vendors needed to complete the project.
The Deliverables: Site Meetings and Administrative Services
Additional services available:
– Furniture & Furnishings Procurement
– Staff Communication Strategies
– Change Management
– Branding
– Signage & Art Co-ordination
– Move Co-ordination
– Workplace Performance Analysis
